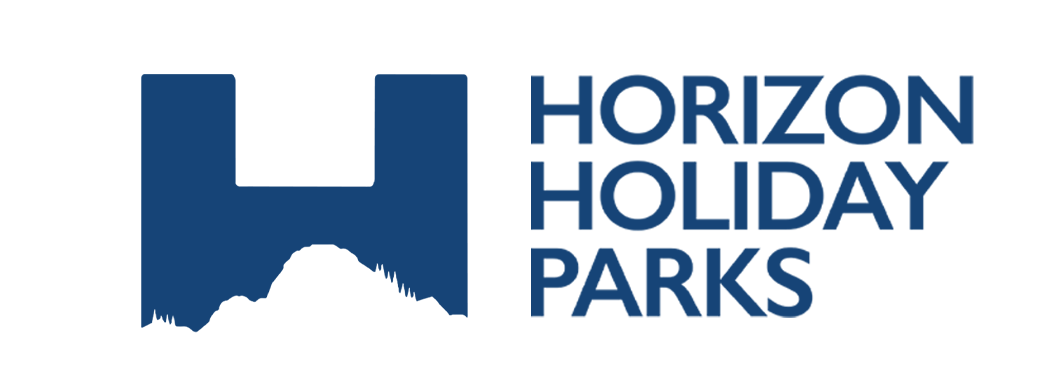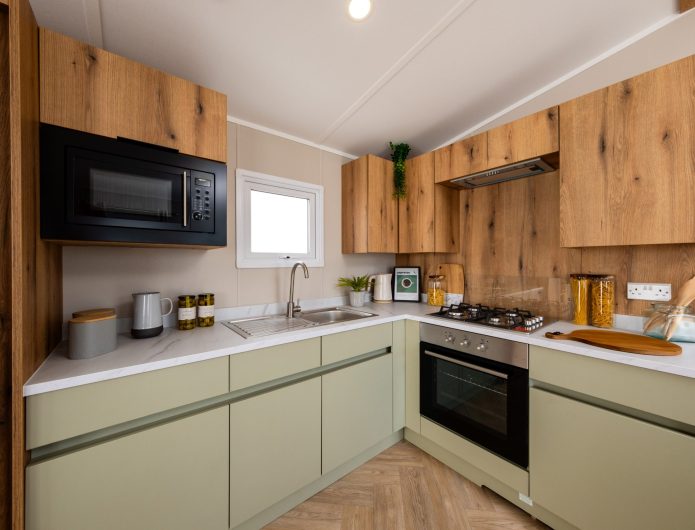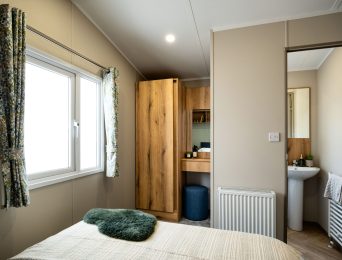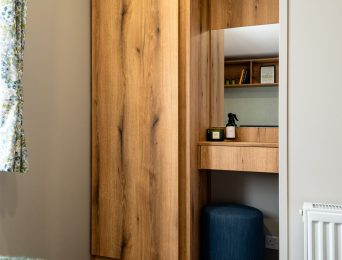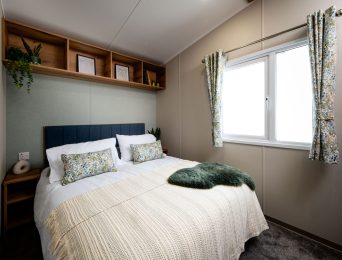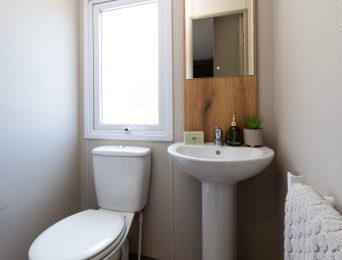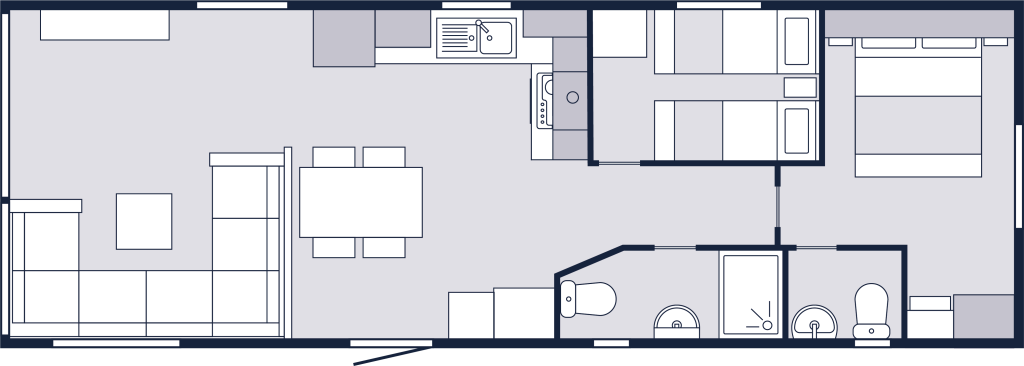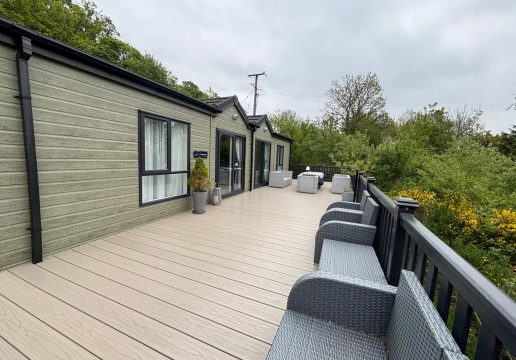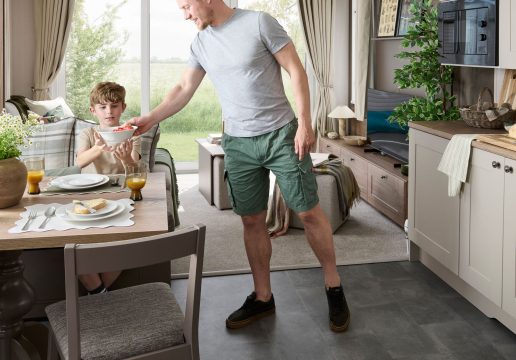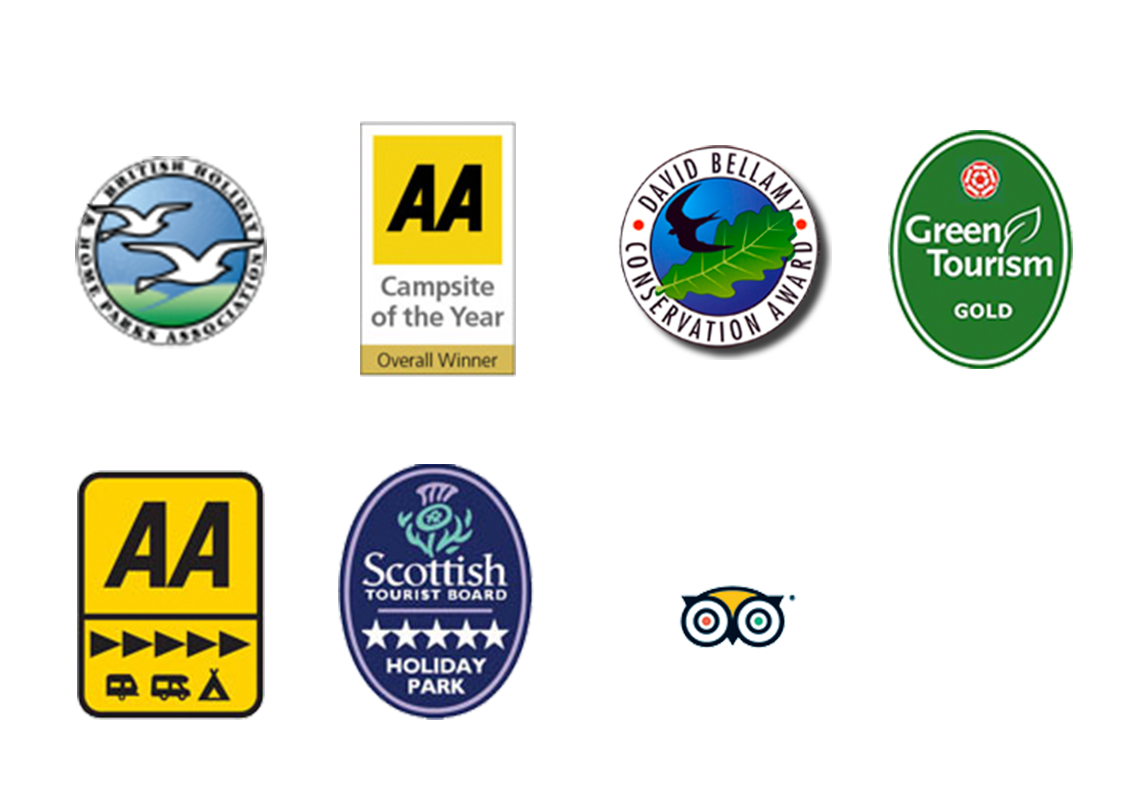Ashberry by Victory
-
Open Plan New for 2025
-
Built in 2025
-
432 Sq Ft
-
2 Bedrooms
-
2 Bathrooms
-
Parking 1
Description
Discover the Victory Ashberry at Hareshaw Linn – Affordable Comfort & Style
The Victory Ashberry at Hareshaw Linn Caravan Park offers the perfect blend of homely comfort and thoughtful design, creating a welcoming retreat that's surprisingly affordable. With its neutral warm tones, sage green accents and practical storage solutions, this entry-level holiday home delivers the much-loved Victory quality without compromising on style.
Relaxing, Nature-Inspired Interiors
Designed for ultimate relaxation, the Ashberry features:
- Soothing sage green palette with warm wood finishes
- Large corner sofa in the bright, airy lounge
- Practical TV & storage unit keeping clutter out of sight
- Abundant natural light from generous windows
Perfect Layout for Family Getaways
The Ashberry's intelligent layout includes:
- Spacious master suite with convenient dressing area
- Comfortable twin bedroom for children or guests
- Open-plan living/dining space for social gatherings
- Sociable dining area perfect for family meals
Why Choose the Victory Ashberry?
✓ Entry-level price with premium Victory build quality
✓ Calming colour scheme creating a restful atmosphere
✓ Clever storage solutions throughout the home
✓ Light-filled living spaces with large windows
✓ Flexible sleeping arrangements for families
Your Holiday Sanctuary Awaits
Whether you're seeking weekend escapes or longer seasonal stays, the Victory Ashberry at Hareshaw Linn Caravan Park provides the ideal balance of comfort, style and value. With its relaxing interiors and practical layout, you'll find it hard to leave this perfect holiday retreat.
Contact us today to arrange a viewing and start your holiday home journey with this exceptional lodge.
Call Gareth on 07518 106 578
Property Attachments
Details
-
Lot Area (sqft)432
-
Holiday Area (sqft)432
-
Holiday Home Size36 x 12
-
Rooms5
-
Beds2
-
Bathrooms2
-
Parking1
-
Price49995
-
Year built2025
-
Status
Facts & Features
- Central Heating
- Front French doors
- Integrated appliances
- Microwave
- Refrigerator
- TV Cable
Floor Plans
360° Virtual Tour
Video
Loan Calculator
- Principal & Interest
- Property Tax
- Home Insurance
