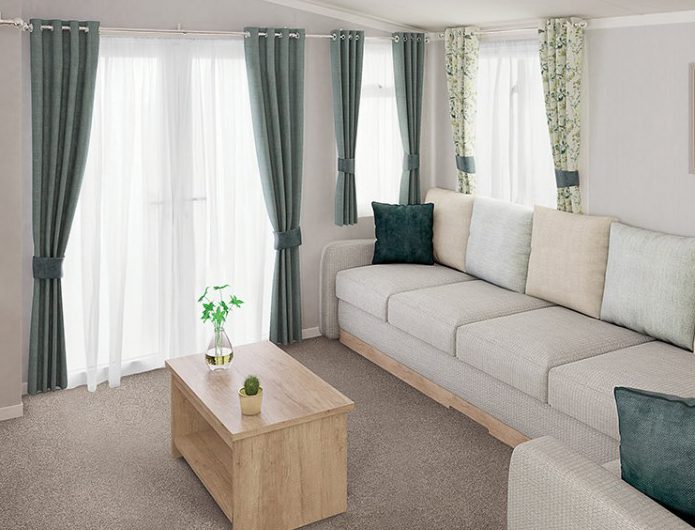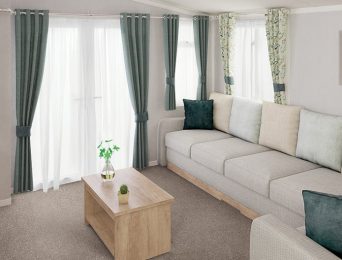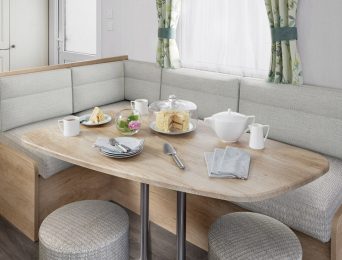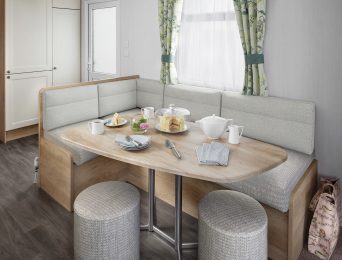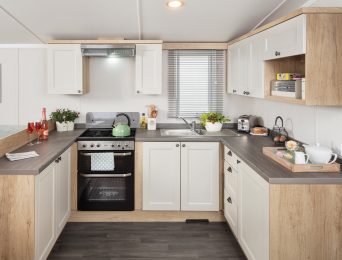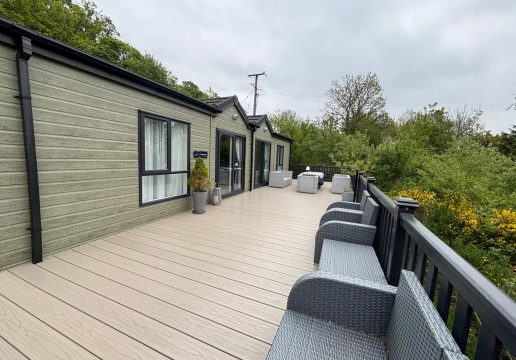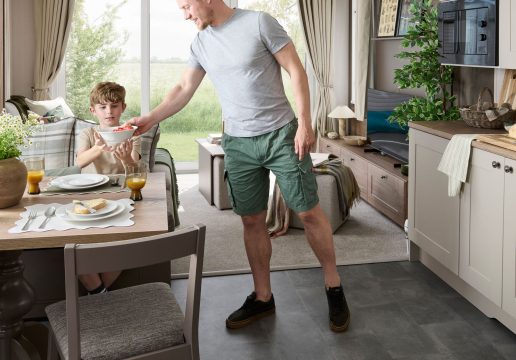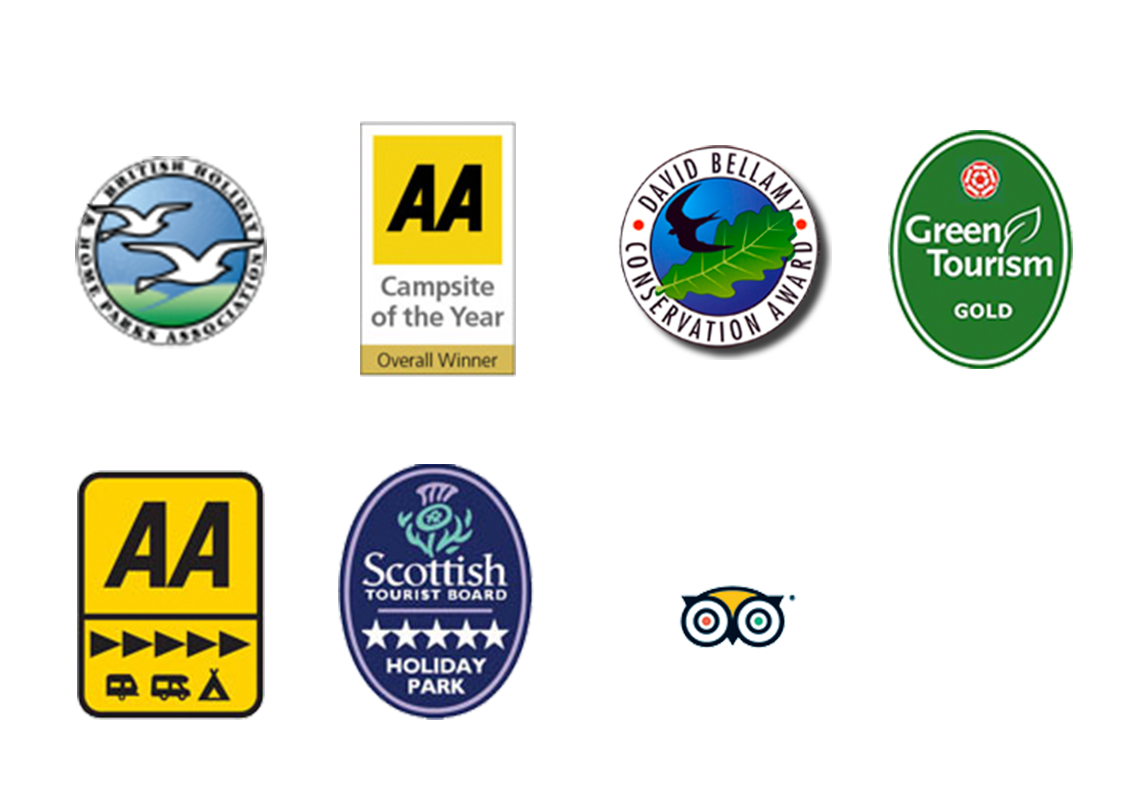Burgundy by Swift
-
Open Plan 2024, Summer Sale
-
Built in 2024
-
396 Sq Ft
-
2 Bedrooms
-
2 Bathrooms
-
Parking 1
Description
This stylish, modern holiday home offers a welcoming open-plan living area, thoughtfully designed with neutral tones that enhance the sense of space and light. Comfortable, wraparound seating and ceiling-integrated sound system create the perfect spot to relax or entertain. Large patio doors open out onto your own private deck – ideal for soaking in those stunning Trossachs views.
The kitchen is a beautifully finished u-shaped space with shaker-style cabinets and elegant worktops. It comes fully equipped with a 4-burner gas hob, glass-fronted oven and grill, integrated fridge/freezer, and microwave – everything you need to feel right at home.
Whether you’re looking for a holiday retreat or a year-round escape, the Swift Burgundy offers the perfect combination of luxury, comfort, and affordability. Don’t miss the chance to own this exceptional lodge—contact us today to learn more!
Property Attachments
Details
-
Lot Area (sqft)395
-
Holiday Area (sqft)396
-
Holiday Home Size33 x 12
-
Rooms5
-
Beds2
-
Bathrooms2
-
Parking1
-
Price29995
-
Year built2024
-
Status
Facts & Features
- Central Heating
- Front French doors
- Integrated appliances
- Microwave
- Refrigerator
- TV Cable
- Washer
Floor Plans
360° Virtual Tour
Video
Location
Loan Calculator
- Principal & Interest
- Property Tax
- Home Insurance


