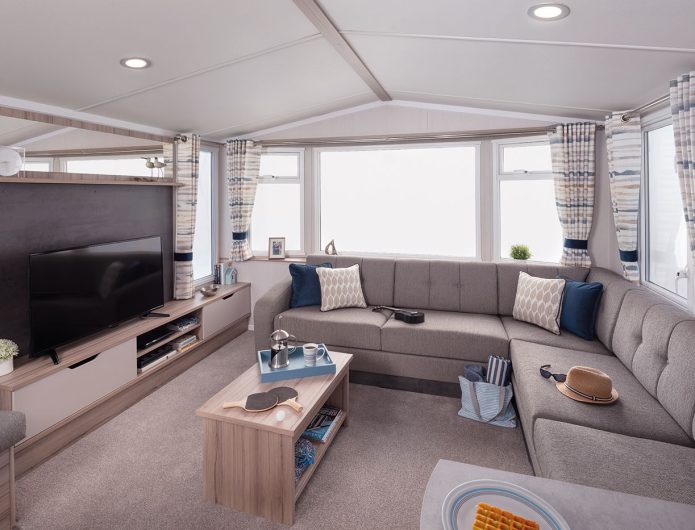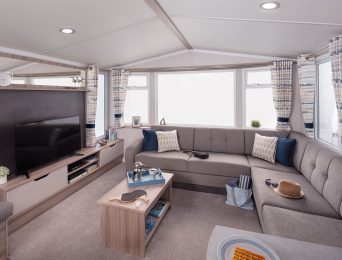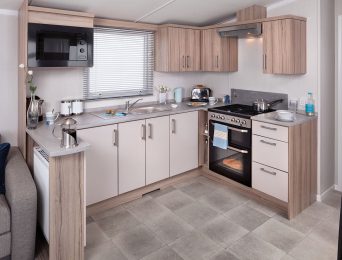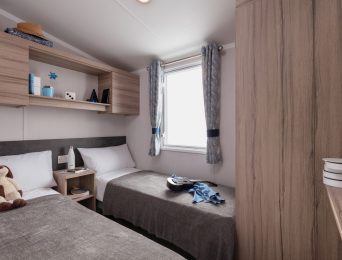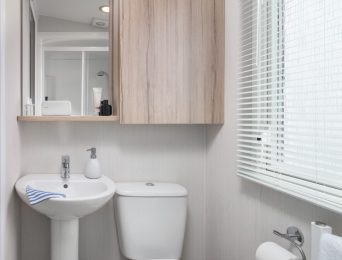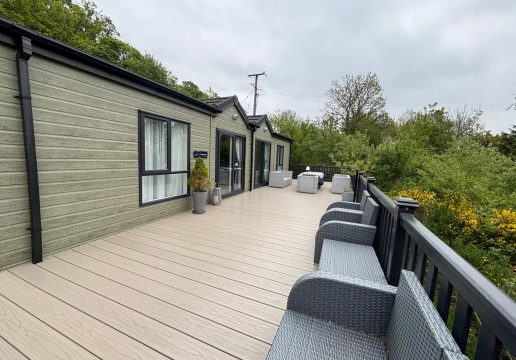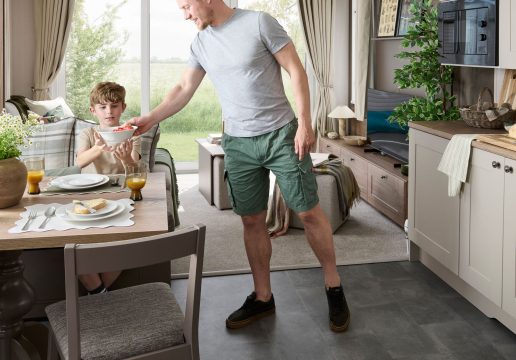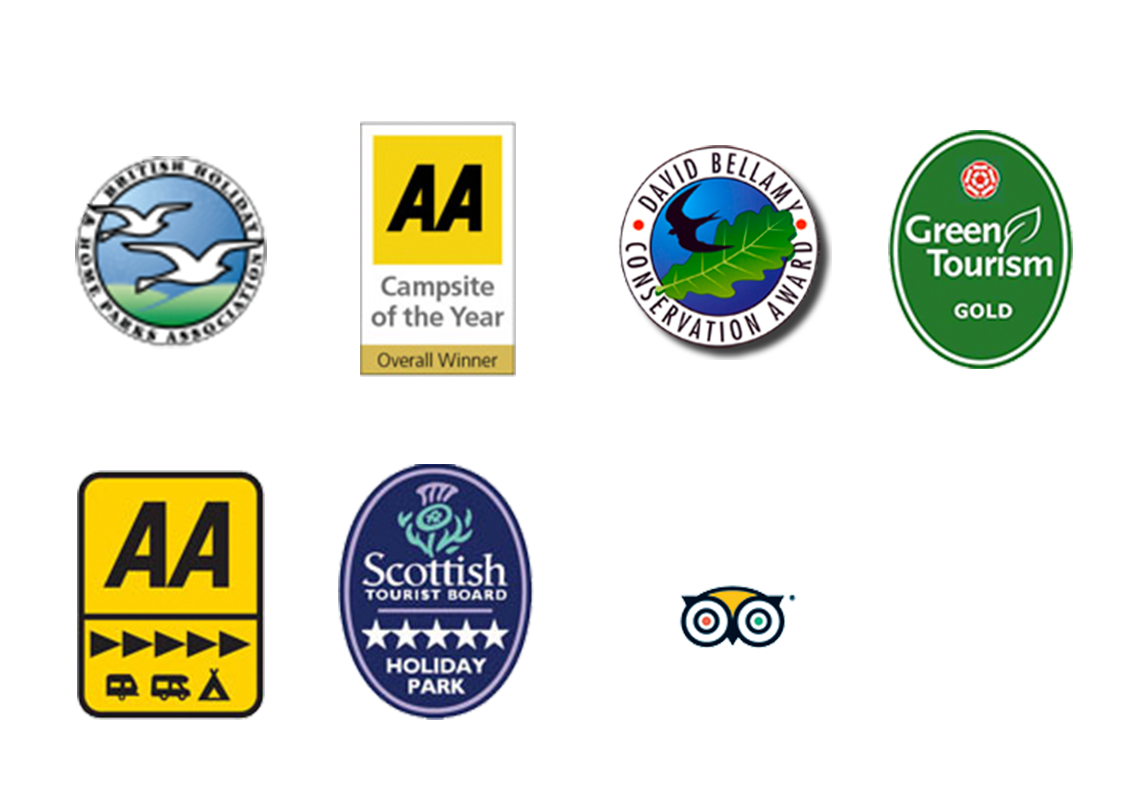Loire by Swift
-
Open Plan 2024, Summer Sale
-
Built in 2024
-
420 Sq Ft
-
2 Bedrooms
-
Bathrooms
-
Parking
Description
Affordable, Stylish & Ready for Family Adventures – Discover the Swift Loire at Highview Caravan Park
Swift Loire at Highview – Family Holidays from Just £29,995!
The Swift Loire blends modern design, practical features, and a relaxed style to offer the ideal family holiday home at an incredible price. With its distinctive exterior and thoughtfully designed interior, the Loire delivers everything you need for effortless getaways all year round.
Why You’ll Love It:
✔ Striking architectural front design with steel bargeboards
✔ UPVC double glazing and galvanised chassis with 10-year warranty
✔ Spacious lounge with large bay window and feature entertainment wall
✔ Comfortable fixed L-shaped seating with Brock soft furnishings
✔ Modern kitchen with integrated fridge freezer and microwave (12ft models)
✔ Freestanding dining table with coordinated seating and stools
✔ Family bathroom with LED vanity lighting and ensuite WC in larger models
✔ Duvalay™ mattresses and clever underbed storage in twin rooms
Designed for Easy Family Living:
• Open-plan layout for flexible use of space
• Bright and airy interiors with relaxed, welcoming décor
• High-quality finishes built for durability and easy maintenance
• Available in 10ft and 12ft wide models, with two or three-bedroom layouts
• Integrated appliances for practical, ready-to-enjoy holiday living
Ideal For:
• Families buying their first holiday home
• Couples looking for a low-maintenance retreat
• Owners who want affordability without sacrificing quality
• Buyers who value smart design and bright, spacious living areas
Start Making Memories at Highview Caravan Park
The Swift Loire’s unbeatable mix of style, space and value means it won’t be available for long.
Property Attachments
Details
-
Lot Area (sqft)420
-
Holiday Area (sqft)420
-
Holiday Home Size35 x 12
-
Rooms5
-
Beds2
-
Bathrooms
-
Parking
-
Price29995
-
Year built2024
-
Status
Facts & Features
- Dryer
- electric oven and grill
- Freestanding 3 seater and 2 seater sofas
- Front French doors
- Heating
- Integrated appliances
- Integrated microwave
- Microwave
- Refrigerator
- TV Cable
- Walk-in wardrobe with hanging space
- Washer
Floor Plans
360° Virtual Tour
Video
Loan Calculator
- Principal & Interest
- Property Tax
- Home Insurance


