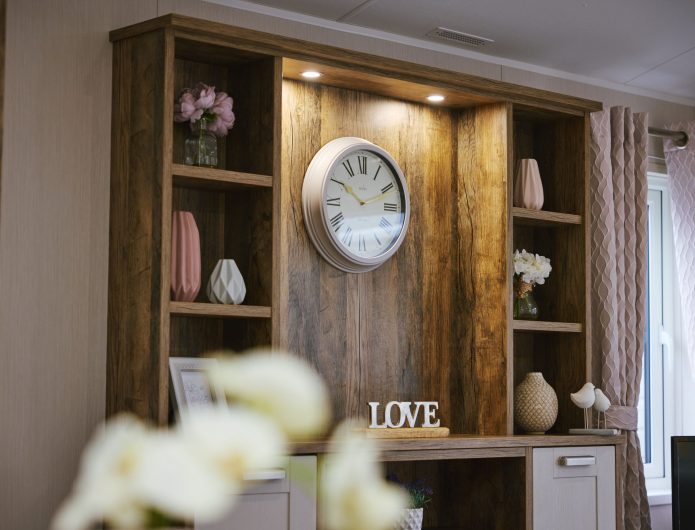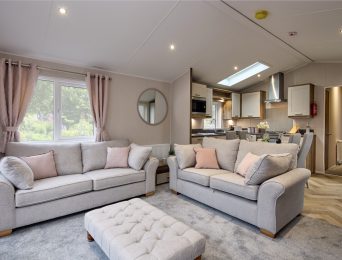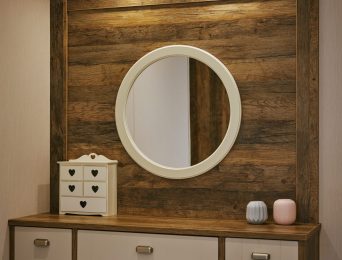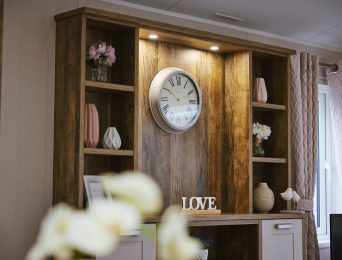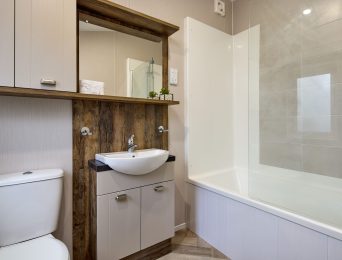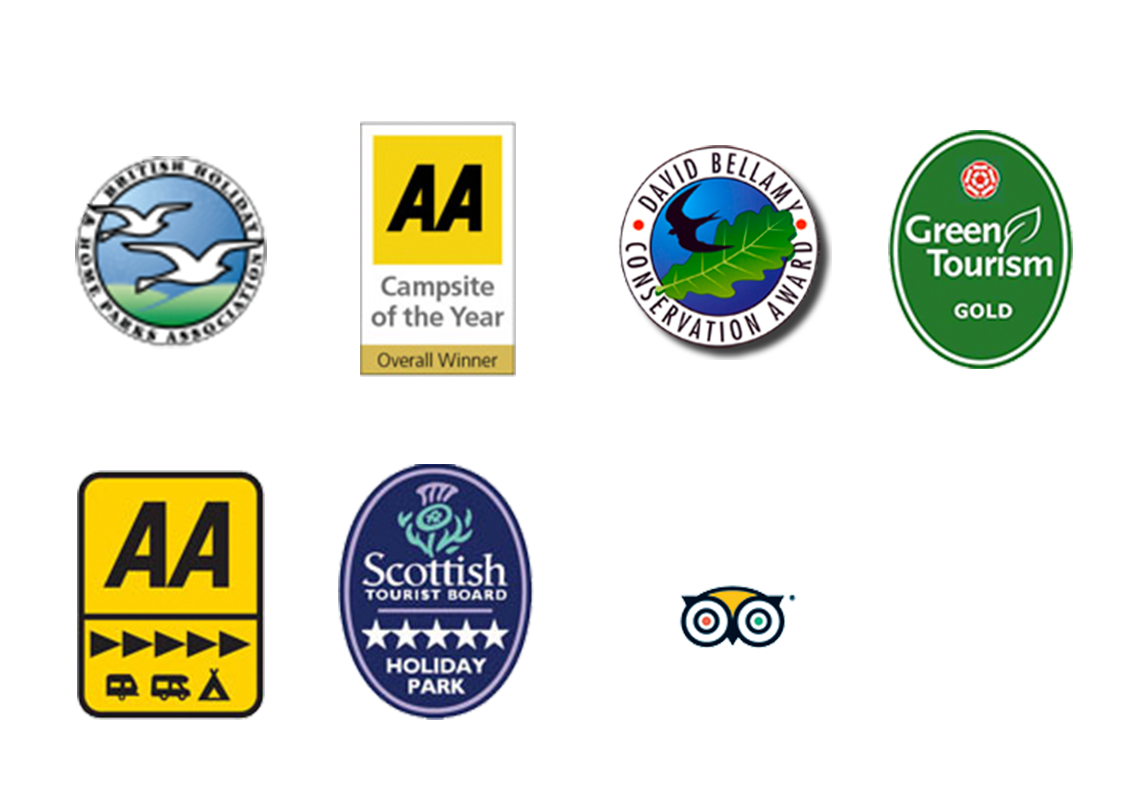Sheraton Lodge by Willerby
-
Open Plan
-
Built in 2024
-
602 Sq Ft
-
2 Bedrooms
-
Bathrooms
-
Parking
Description
The Sheraton exudes an air of refined elegance without being ostentatious. Its design is a perfect blend of sophistication and subtlety, featuring brown CanExcel cladding.
In terms of construction, the Sheraton is built to last, thanks to its fully galvanized chassis, which comes as standard. This robust foundation ensures durability and longevity, making it a reliable choice for those seeking a high-quality structure. For those looking to enhance its functionality.
Additionally, the Sheraton is designed with sustainability in mind. It is built to the Willerby GreEN Standard specification as standard, which emphasizes energy efficiency and cost-effectiveness. This means that not only is the Sheraton environmentally friendly, but it is also economical to run, reducing both your carbon footprint and your utility bills. The combination of understated luxury, durability, and eco-conscious design makes the Sheraton a compelling choice for those who value both style and substance.
Property Attachments
Details
-
Lot Area (sqft)546
-
Holiday Area (sqft)602
-
Holiday Home Size43 x 13
-
Rooms4
-
Beds2
-
Bathrooms
-
Parking
-
Price89995
-
Year built2024
-
Status
Facts & Features
- Chateau grey aluminium cladding
- Dryer
- Entrance hall
- Freestanding 3 seater and 2 seater sofas
- Front French doors
- Fully galvanised Protech chassis
- Heating
- Integrated appliances
- King size divan style bed (with storage)
- Microwave
- Naturewall feature
- Refrigerator
- TV Cable
- Velux roof window to bathroom
- Walk-in wardrobe with hanging space
- Washer
- WiFi
Floor Plans
360° Virtual Tour
Video
Location
Loan Calculator
- Principal & Interest
- Property Tax
- Home Insurance


